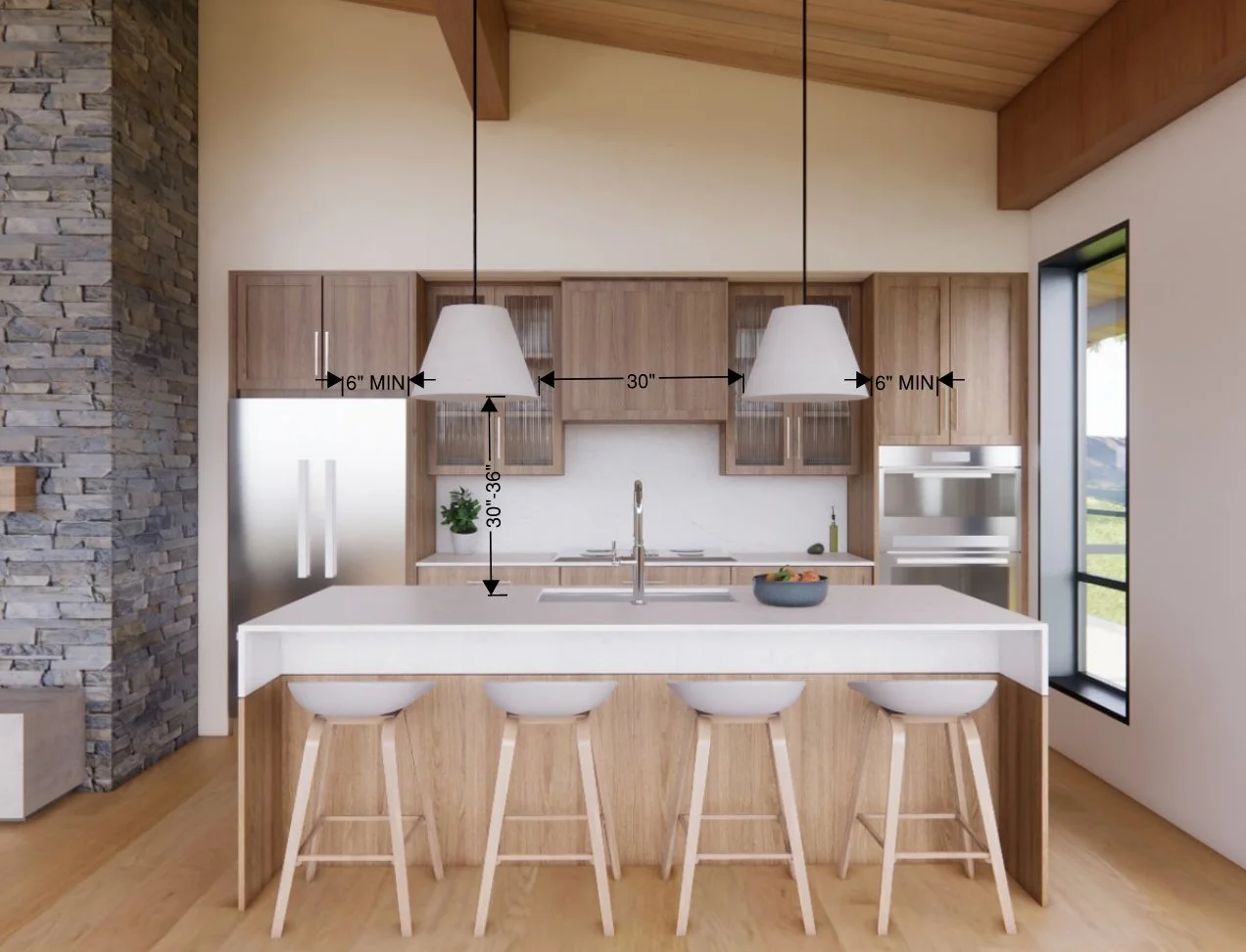Kitchen Island Lighting Guide: Pendant Placement & Design Tips
Understanding The Three Layers of Kitchen Lighting:
A well-lit kitchen relies on a balance of general, task, and decorative lighting; each serving a distinct purpose.
General lighting:
Provides overall illumination, setting the tone for the space. Recessed ceiling lights or flush mounts help evenly distribute light, reducing shadows and keeping the room bright and inviting.
Task lighting:
Focuses on work areas where clarity is needed, such as countertops, sinks, and cooking surfaces. Under-cabinet lighting or pendants over an island are ideal for food prep, offering both function and precision.
Decorative lighting:
Adds character and warmth. Statement fixtures, such as pendants or sconces, highlight design features and bring personality to the kitchen.
Kitchen island pendants often fall into both the task and decorative categories. They illuminate essential work areas while serving as a visual focal point, balancing beauty and purpose.
This post is the first in our kitchen lighting series, where we’ll explore each layer in detail, starting right here with island pendants.
When it comes to lighting your kitchen island, it’s about more than just picking pretty fixtures; it’s about placement, proportion, and how everything feels when you’re standing in the space. Whether you’re hanging one statement pendant or a series of smaller ones, below are a few key guidelines that will help you achieve the perfect mix of function and style.
Spacing Your Pendants
Large Pendants (2–3 fixtures):
Maintain around 30 inches of clear space between pendants, with at least 6 inches from each end of the island.
The island’s length and the pendant size will determine whether two or three fixtures are best.
A range of 24–36 inches between pendants is acceptable, depending on scale.
Small Pendants (5 or more fixtures):
We typically recommend using an odd number of pendants for visual balance.
Space them evenly across the island for consistent illumination.
Linear Pendant:
Center it over the island.
The fixture length should be no more than two-thirds the length of the island for balanced proportions.
General Rules of Thumb
Height Above Countertop:
Hang pendants so the bottom of the fixture sits about 30–36 inches above the island surface.
Around 30 inches works well with standard 8-foot ceilings.
33–36 inches is often better for higher ceilings or larger fixtures to keep proportions balanced.
Ceiling Height Adjustments:
As ceiling heights increase, you can raise the pendants slightly, roughly 2 - 3 inches for every extra foot of ceiling height beyond 8 feet. However, avoid going much higher than 42 inches above the countertop, as pendants can lose their impact and won’t provide enough focused light on the island surface.
Sight Lines:
Always consider how the fixtures sit within your sight lines. If you or your family members are taller, or if your kitchen has an open layout, adjust the pendant height to maintain clear views across the island and into adjoining spaces.
Design Tips to Consider
Scale and Proportion:
Larger pendants make a statement, while smaller ones feel refined and airy. When in doubt, go slightly bigger; small fixtures can get lost above a long island.
Mix Materials:
Metal, glass, rattan, or fabric pendants can tie together your kitchen finishes. Brass warms up cool cabinetry tones, while matte black adds contrast and definition.
Layer the Lighting:
Combine pendants with recessed or under-cabinet lighting to create depth and flexibility for cooking, dining, and entertaining.
Dimmers are Key:
Always install dimmers to adjust brightness throughout the day and set the perfect mood for evening gatherings.
Above All: Balance
Your pendants should feel connected to your island not floating too high or crowding your workspace. Aim for even light distribution, comfortable sightlines, and a layout that complements both your kitchen’s design and how you use the space.
Always consult a licensed electrician to ensure proper electrical placement and compliance with local building codes.
Need a Lighting Plan?
Getting lighting right can be tricky; it’s about more than measurements. Our interior design team is here to help you create a lighting layout or design plan that complements your space, ceiling height, and overall kitchen design. Click the button below to start the conversation!


