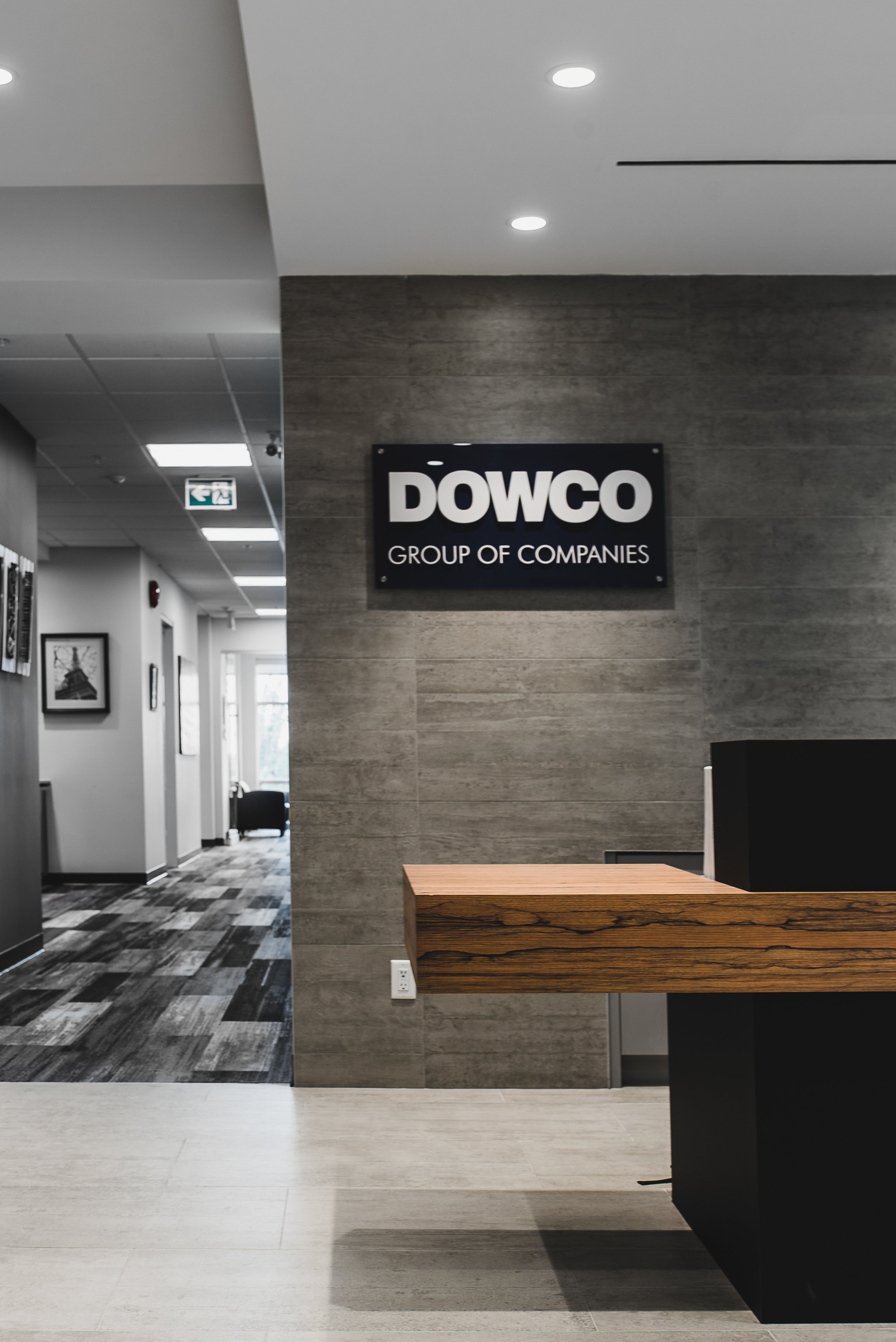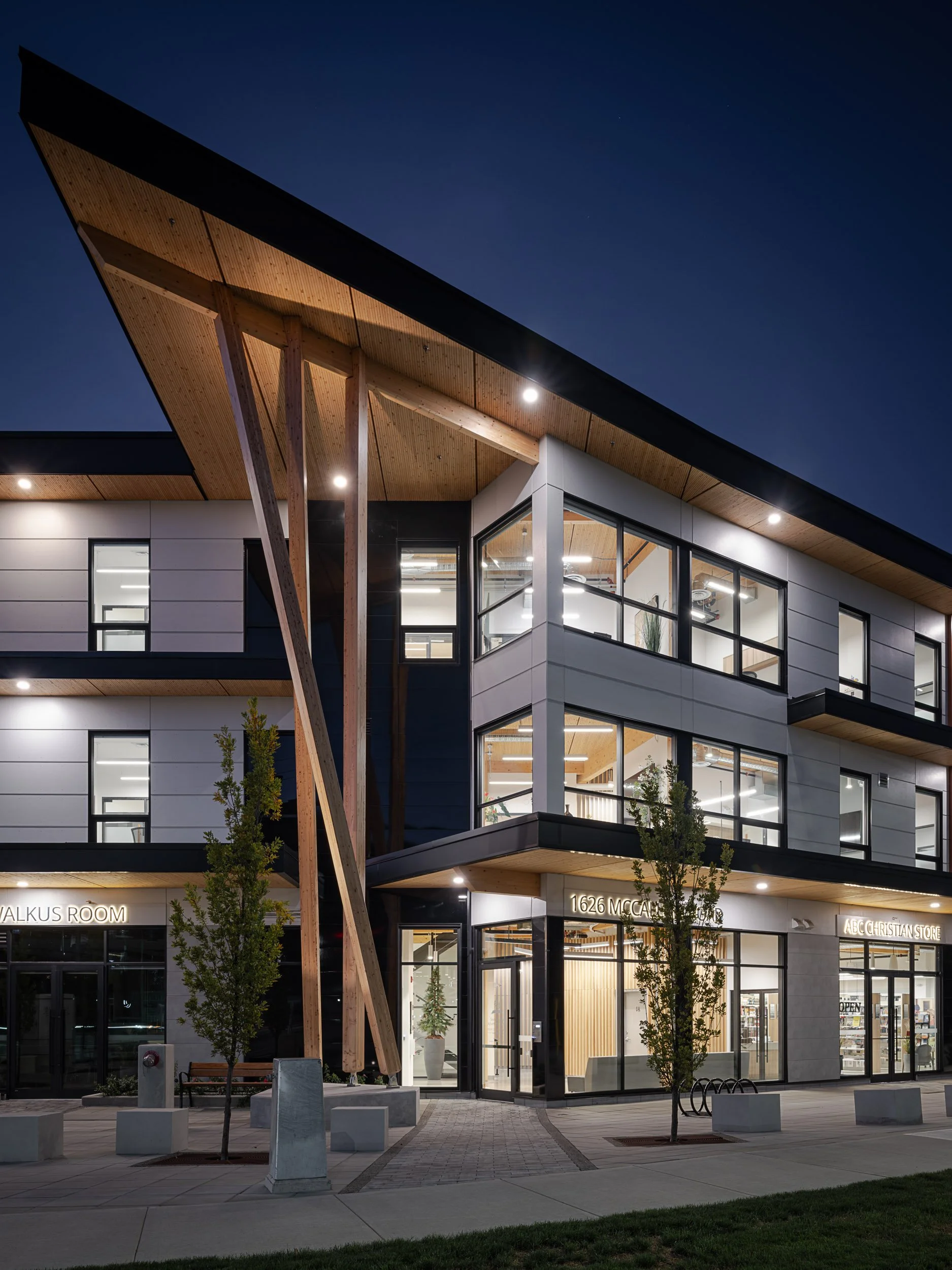Dowco
The Dowco office interior is the epitome of corporate elegance and modern efficiency. The reception area sets a striking first impression with its bold graphic wall, narrating the company's history and prowess through monochromatic photography. Suspended lighting elements add a playful yet sophisticated touch to the space. Transitioning to the workspaces, the open-concept design promotes collaboration while offering sweeping views of the surroundings. Meeting areas blend seamlessly, featuring sleek glass partitions and minimalist decor that encourages focus and innovation. The office's break area, with its inviting bar-style seating and chalkboard wall, provides a casual space for relaxation and impromptu creativity. Dowco's office is a space where design and function coexist, reflecting the company's commitment to quality and forward-thinking in every detail.
16,000 sq ft.
Completed: 2017
Langley, BC








