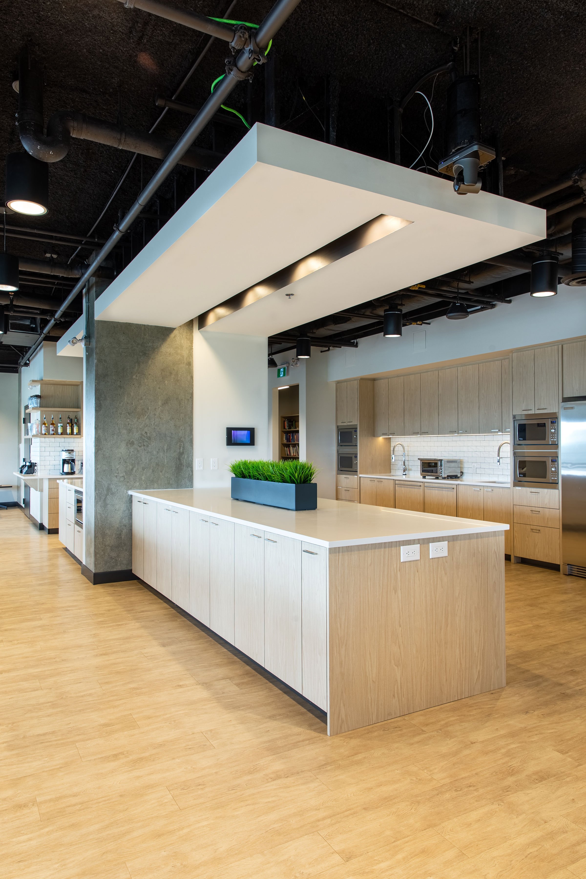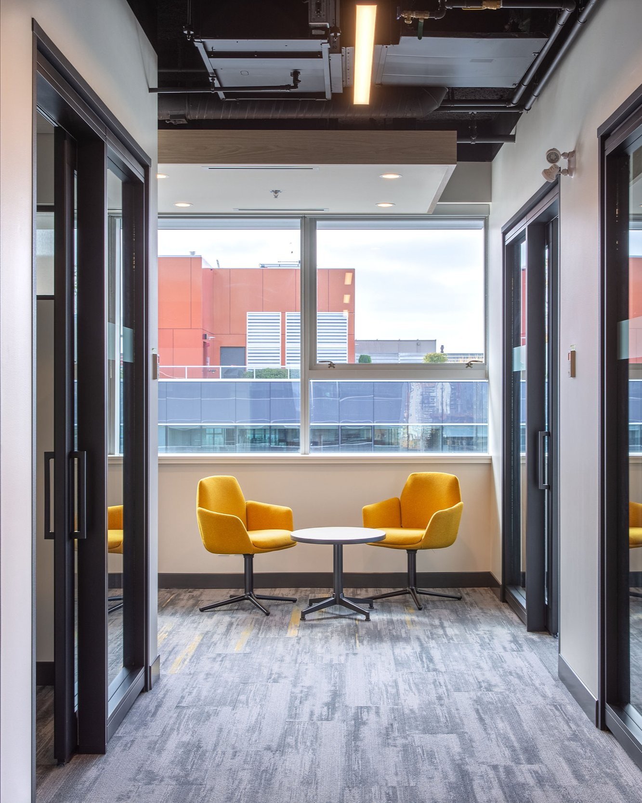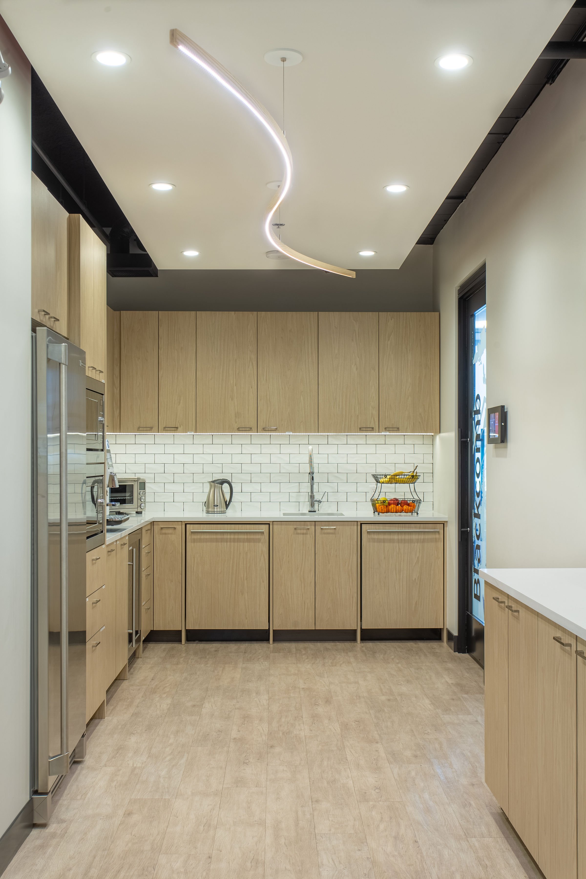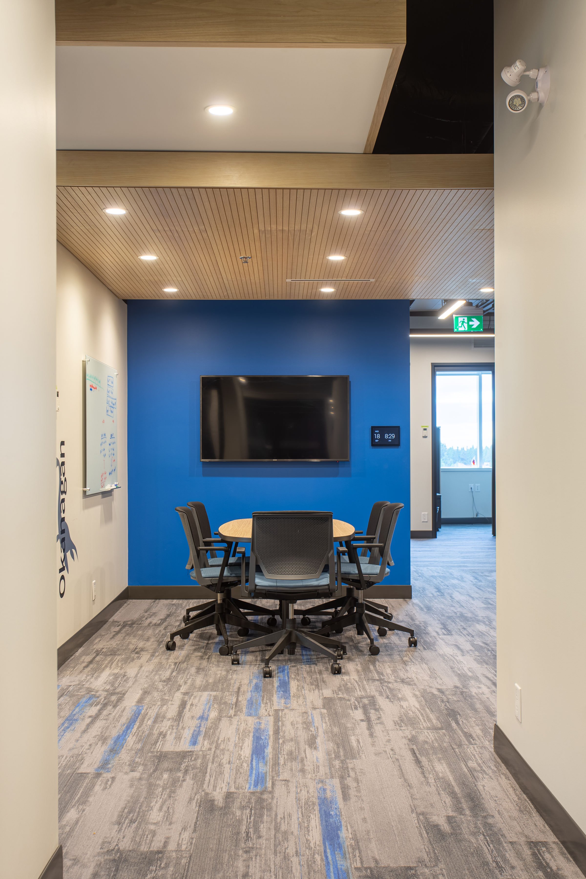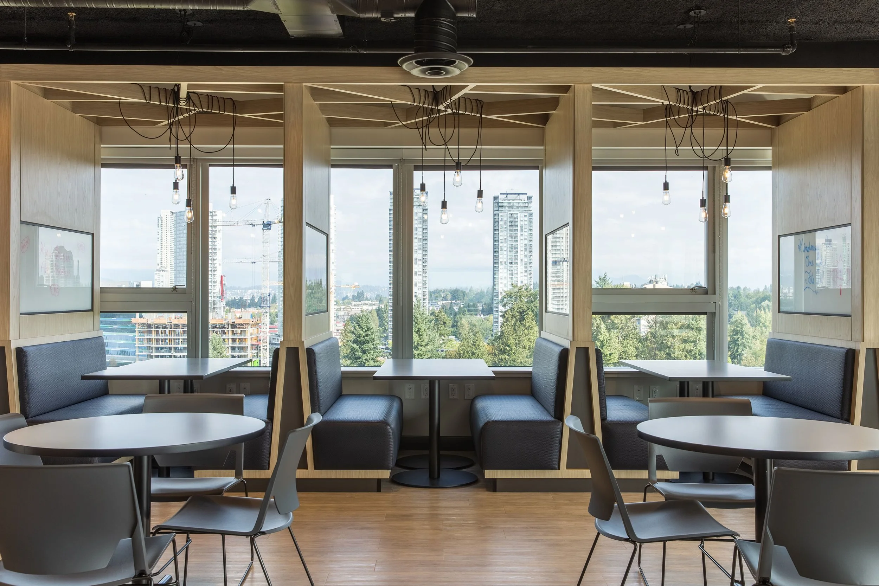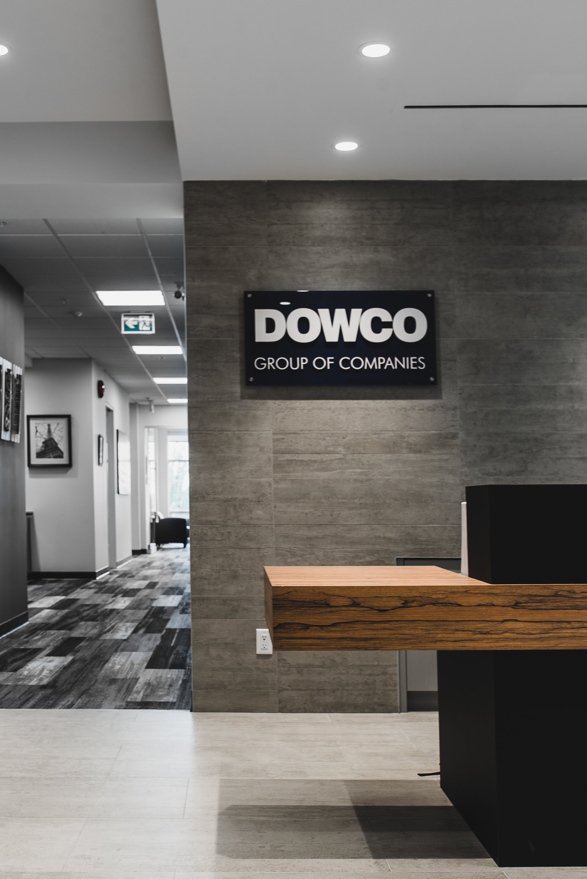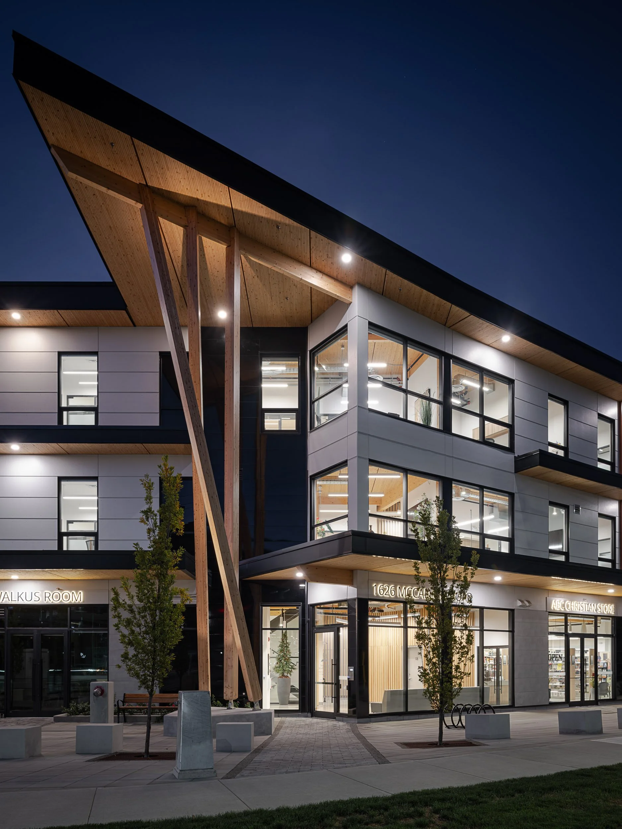Safe Software
Safe Software's office interior is a modern space that fuses the natural world with technological innovation. The reception boasts a brick accent wall with the company's sleek logo, establishing a strong brand presence amidst organic elements. Living walls bring vibrant greenery into the workspace, symbolizing growth and vitality. The office's thoughtful use of natural wood, paired with the clean lines of modern furniture and strategic lighting, creates a dynamic and inspiring environment for collaboration and creativity. The inclusion of cozy nooks with pops of color ensures spaces for informal interaction and individual contemplation. This interior celebrates the company's dedication to providing cutting-edge solutions within a workplace that feels alive and connected to nature..
50,000 sq ft.
Completed: 2019
Surrey, BC
