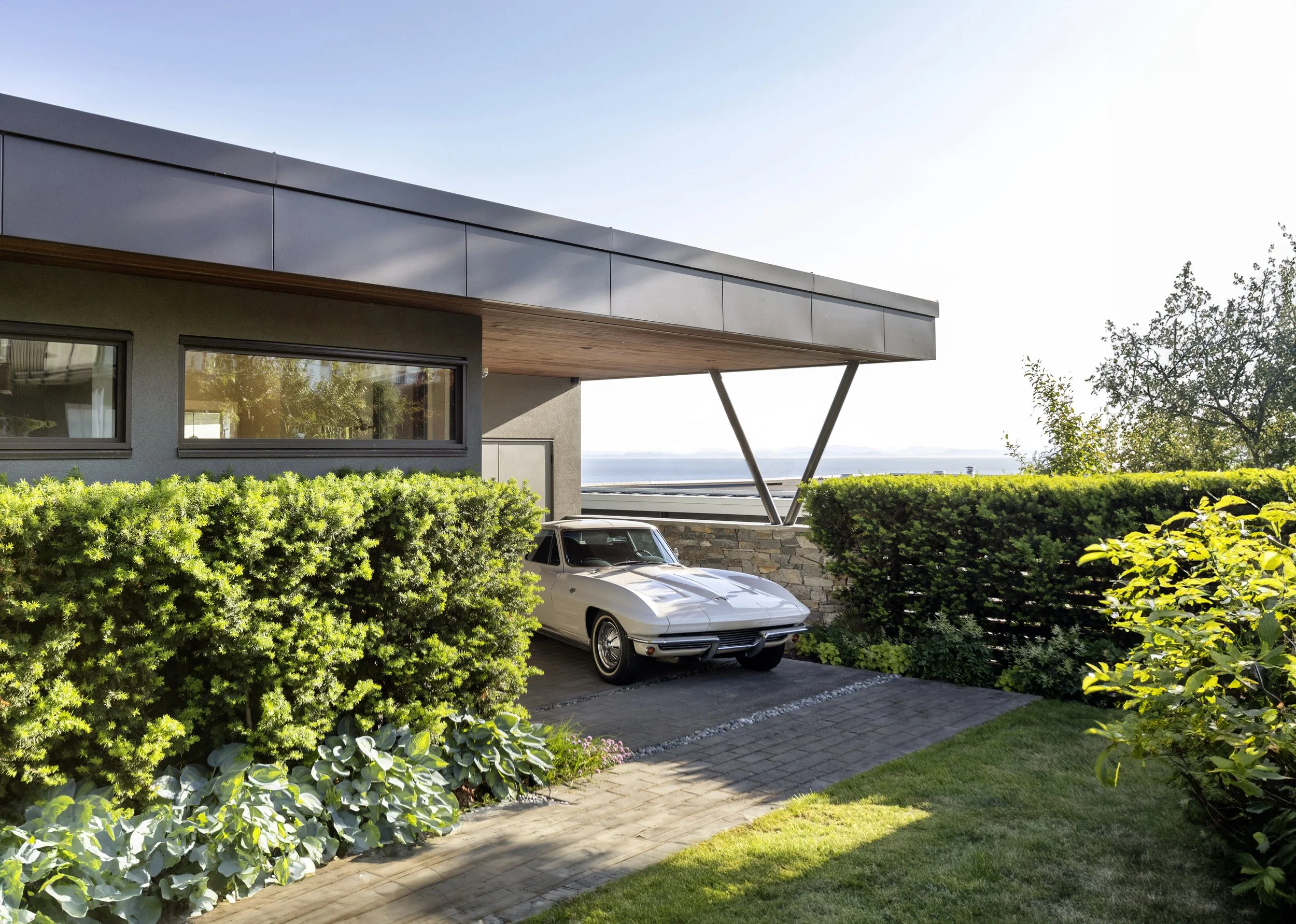Fort Langley Cliffside
Capturing the pastoral serenity of its surroundings, this home is a harmonious retreat with striking hemlock ceilings that arch gracefully overhead. The design boasts a panoramic vista of undulating farmlands, trees, and distant mountains, creating an idyllic backdrop for the clean lines and warm natural materials that define the space. It's a celebration of rural beauty, brought to life with contemporary flair and exquisite attention to detail—a place where every window frames the tranquility of nature.
6138 sq ft.
Completed: 2020
Fort Langley, BC






Let’s chat
Reach out to us today for a personalized consultation that turns your ideas into stunning realities.
23160 96 Ave #200,
Langley Twp, BC V1M 2R6
reception@sitelines.ca
(604) 881-7173







