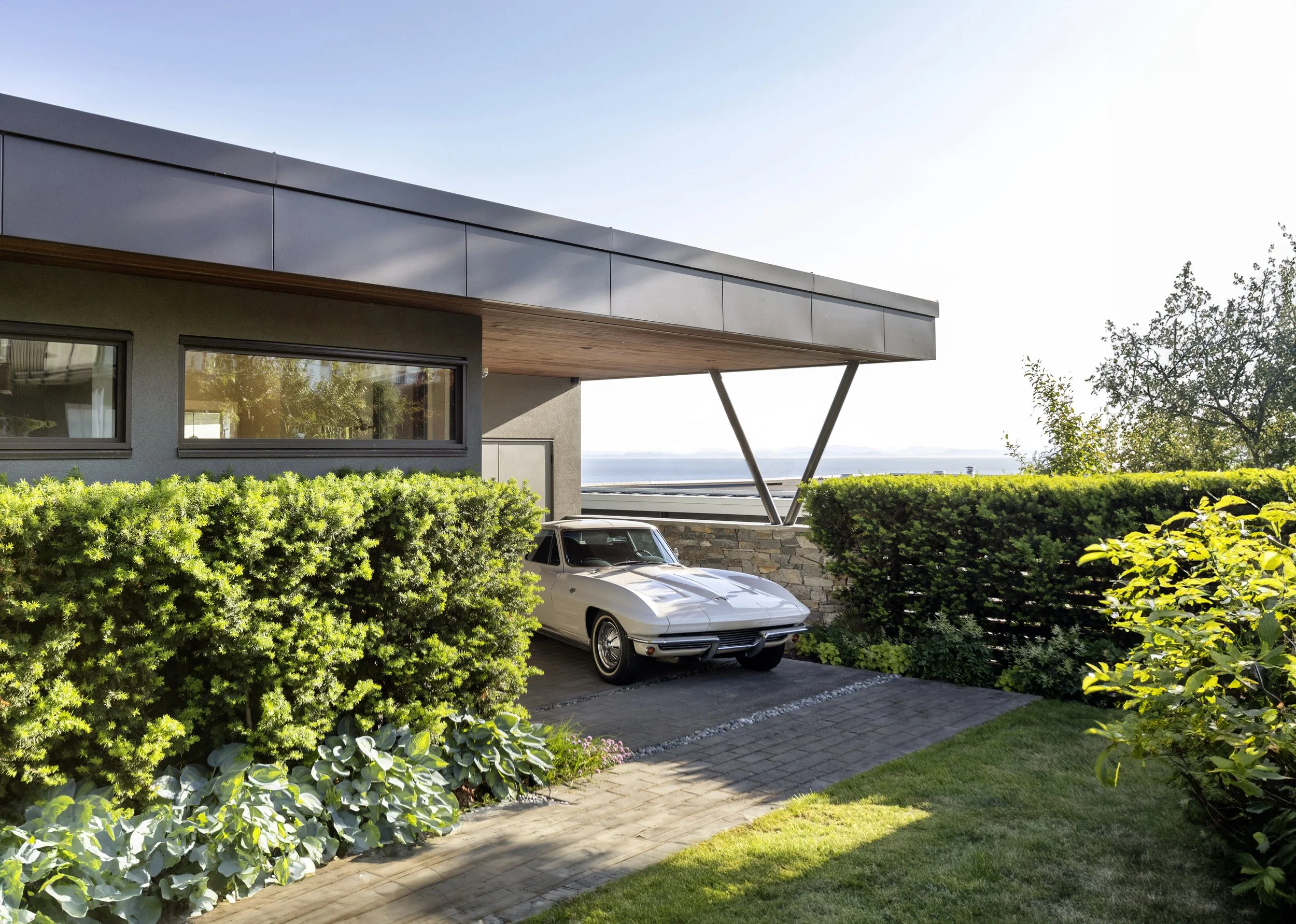Panorama Ridge
Nestled at the mountain's base, this home stands as a beacon of West Coast modernism, its design in harmonious dialogue with the rugged terrain. Natural stone, warm wood accents, and expansive windows celebrate the panoramic mountain vistas, offering a dwelling that is both a sanctuary and a part of the landscape. Within Panorama Ridge, the interior unfolds in an elegant tapestry of natural wood and stone finishes, complementing its mountainous backdrop. Expansive windows frame the forested scenery, while contemporary fixtures add a touch of modern sophistication. The space is a perfect blend of rustic charm and modern minimalism, curated to foster a warm, inviting atmosphere that captures the essence of west coast living.
4813 sq ft.
Completed: 2023
Panorama, BC






Let’s chat
Reach out to us today for a personalized consultation that turns your ideas into stunning realities.
23160 96 Ave #200,
Langley Twp, BC V1M 2R6
reception@sitelines.ca
(604) 881-7173








