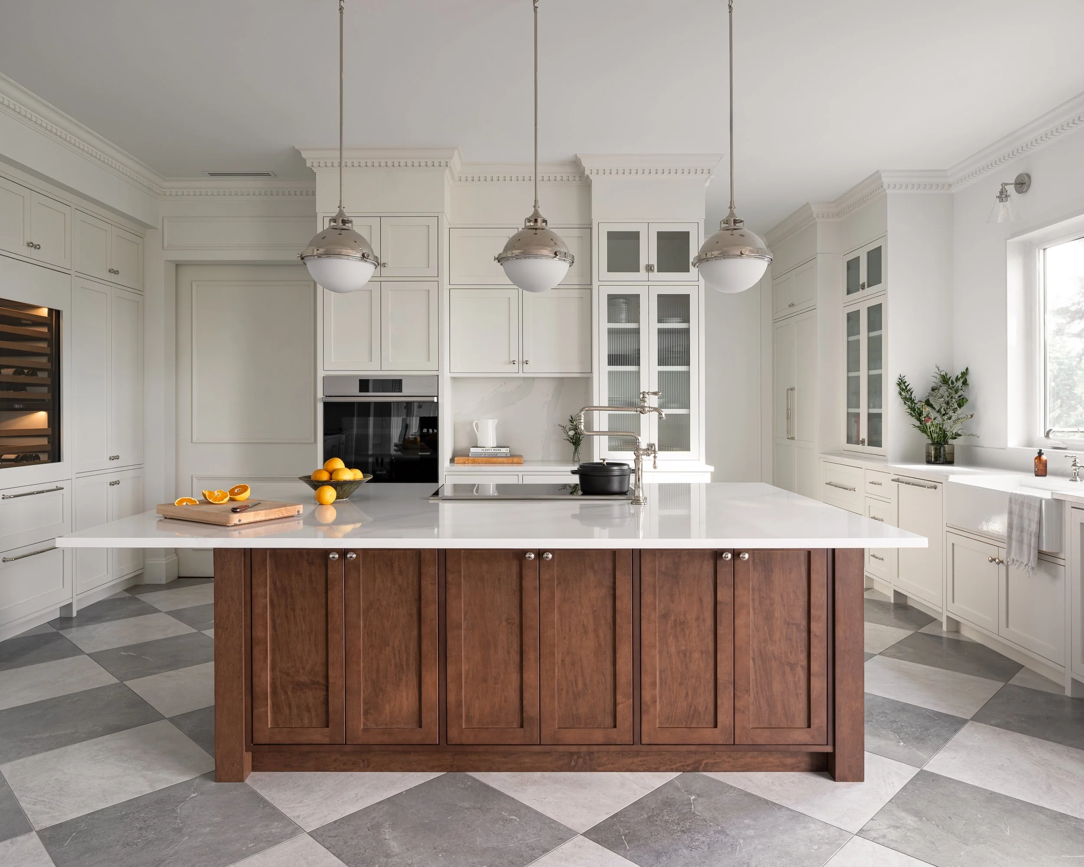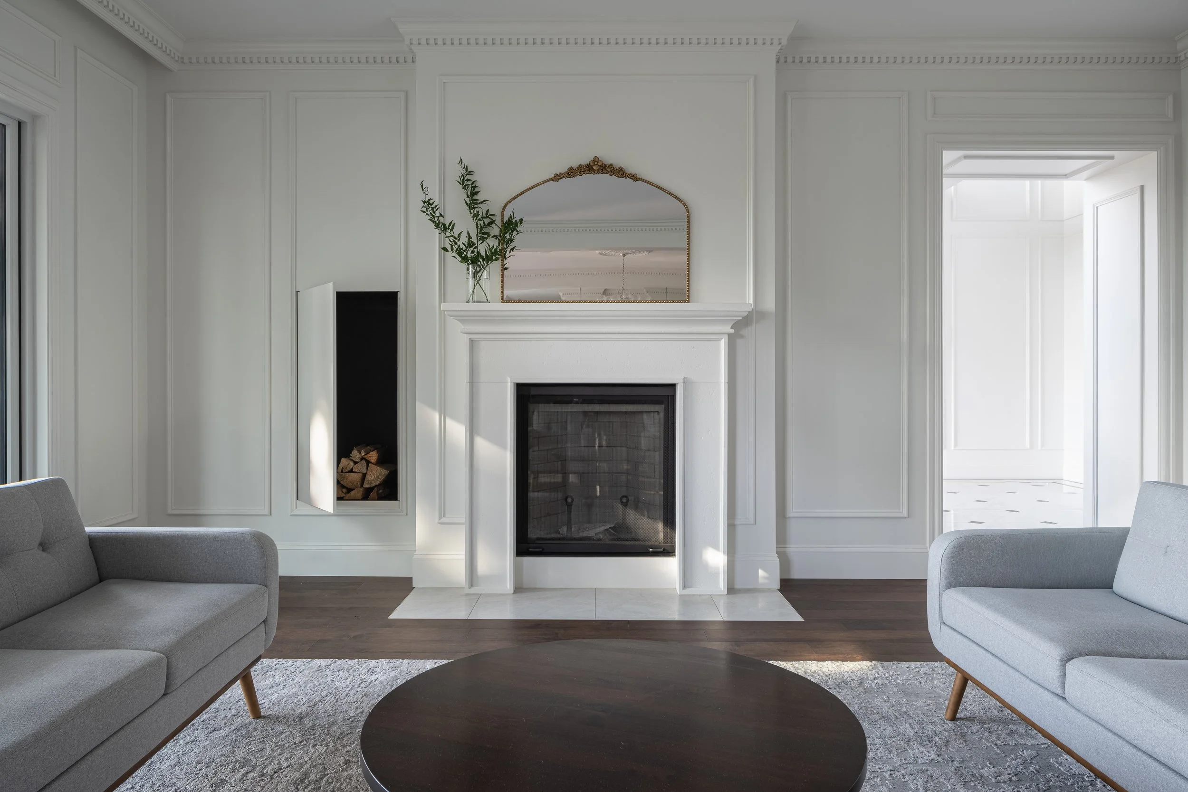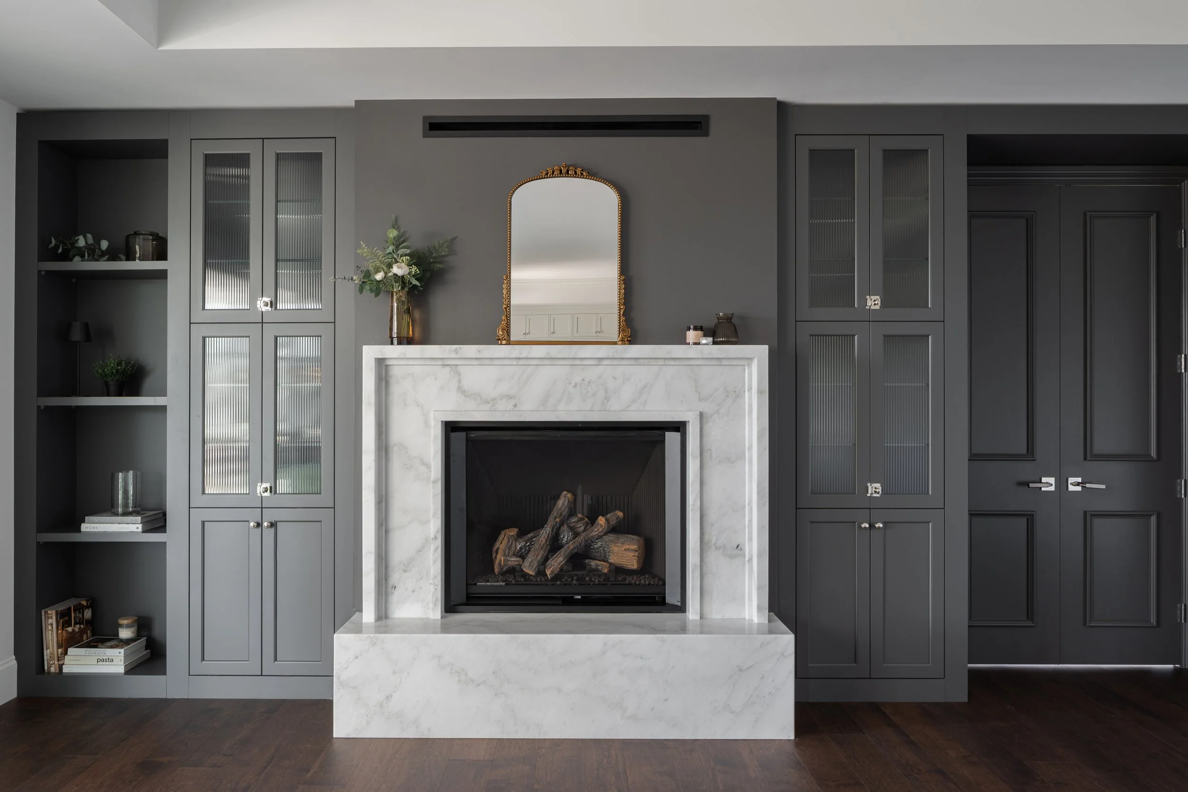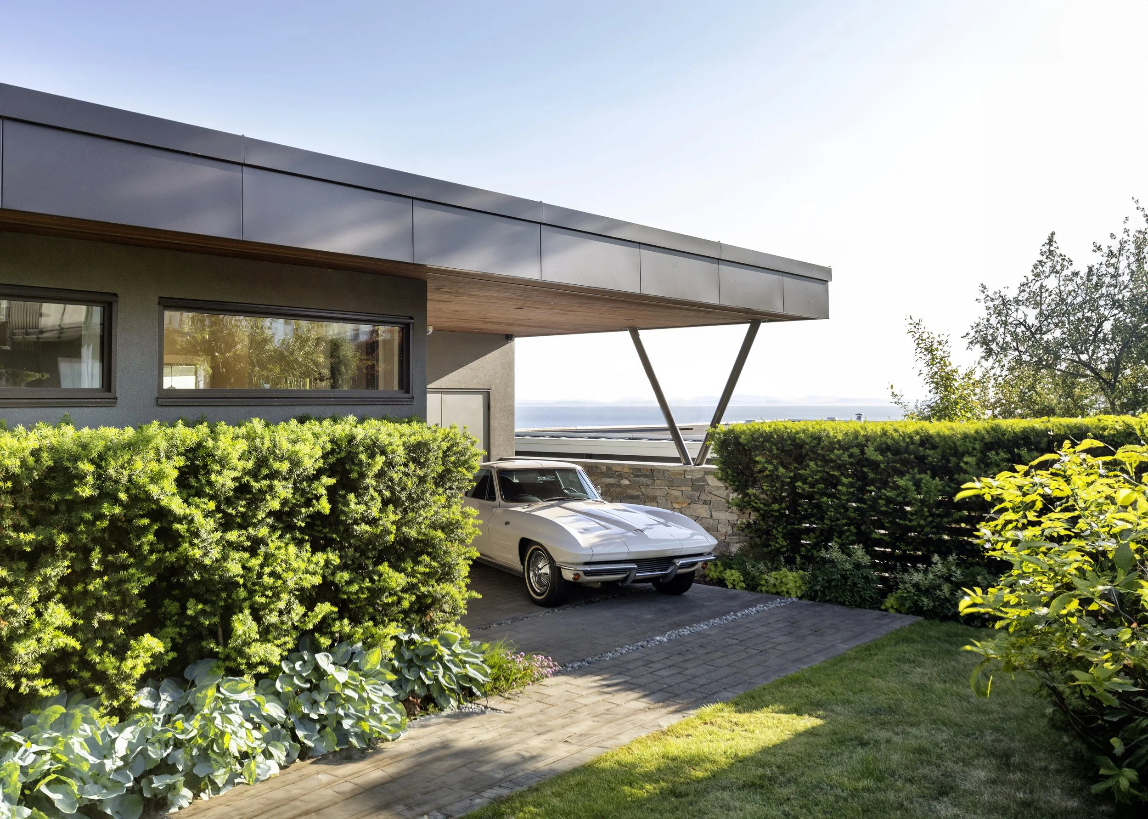Fraser Valley Vista
The vision for this home was a place where every room told its own story. From lively themed parties to quiet family evenings, it needed to shift effortlessly between moods while still feeling cohesive. Set high on an escarpment overlooking farmland and the coastal mountains, the interior embraces traditional detailing with a playful, eclectic spirit. Face-framed cabinetry, classic dentil crown molding, and Victorian-inspired floors custom water jet cut to a York pattern establish a timeless foundation, while layered textures bring warmth and depth throughout.
Checkered stone floors and consistent millwork tie the spaces together, uniting rooms designed with distinct atmospheres. A creamy white kitchen paired with rich wood tones transitions to a bar that channels the warmth of an English pub with dark wood and brass accents, while expansive windows frame sweeping mountain views. The house is as much about atmosphere as it is about detail, and for the homeowners, it’s exactly what they hoped for—a welcoming retreat that captures their vision and makes space for family, play, and entertaining.
12,600 sq ft.
Completed: 2024
Langley, BC

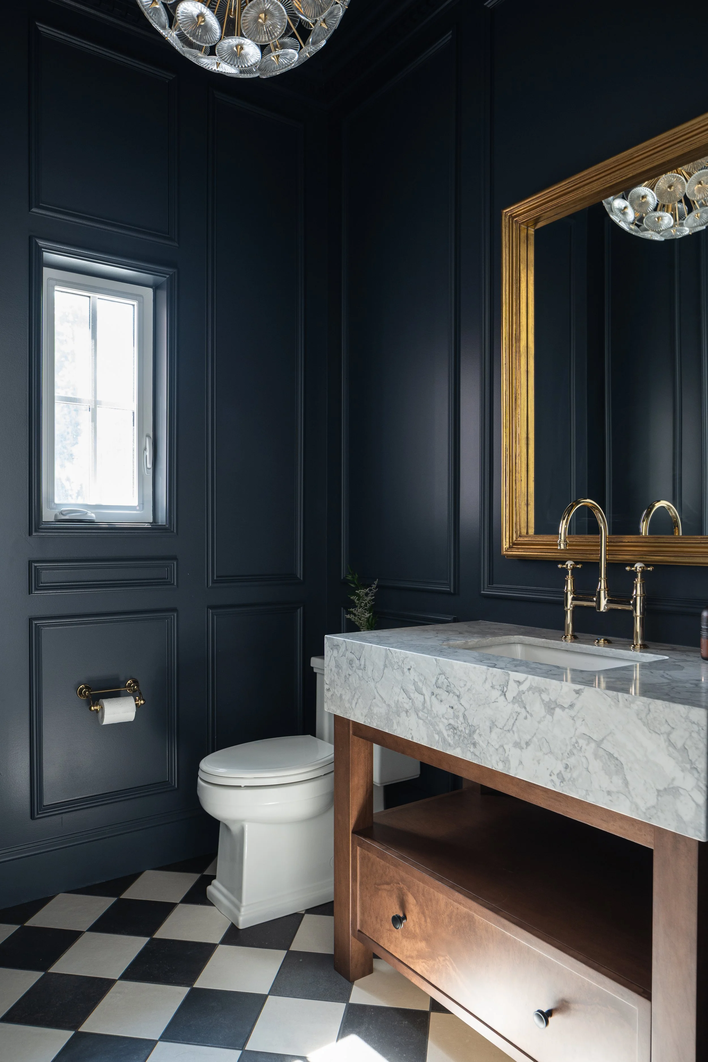


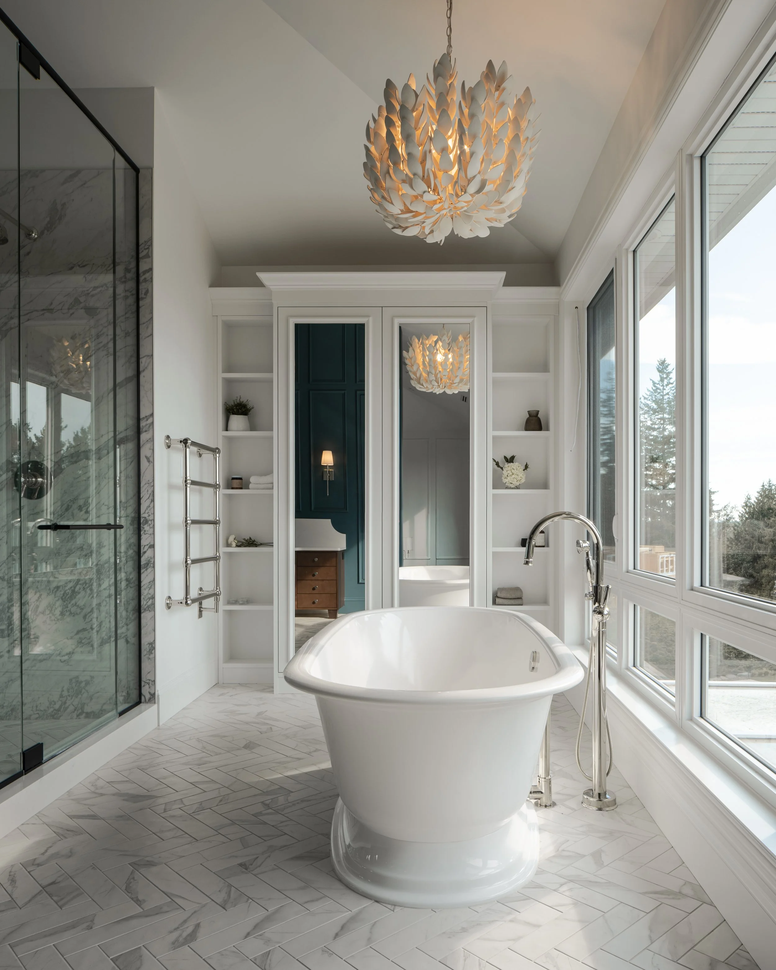
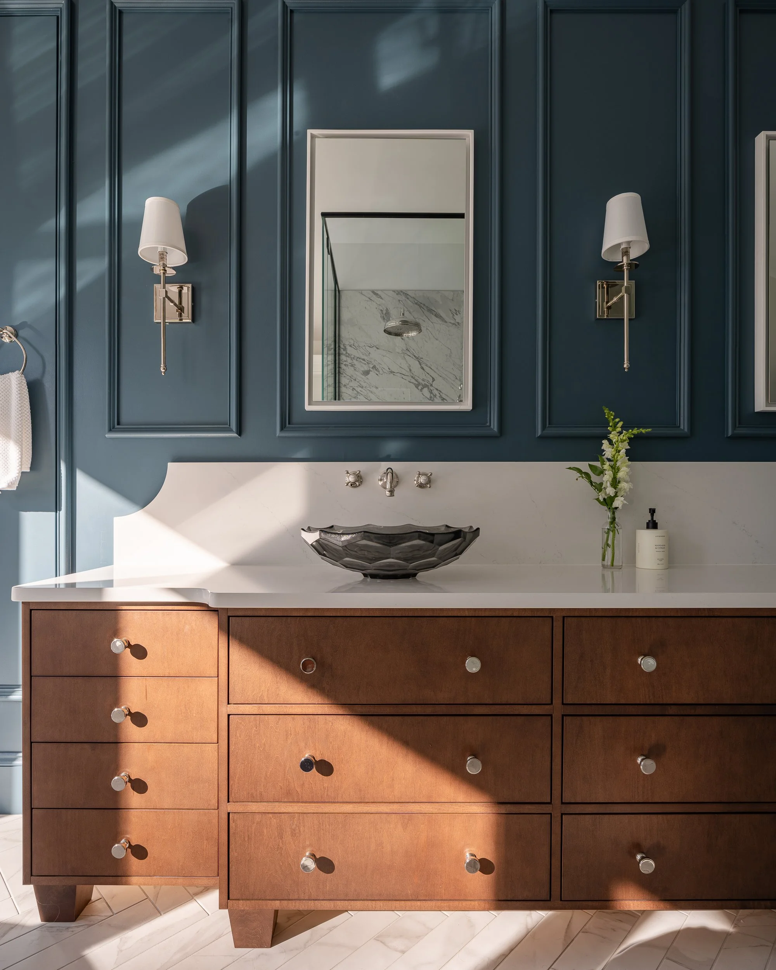



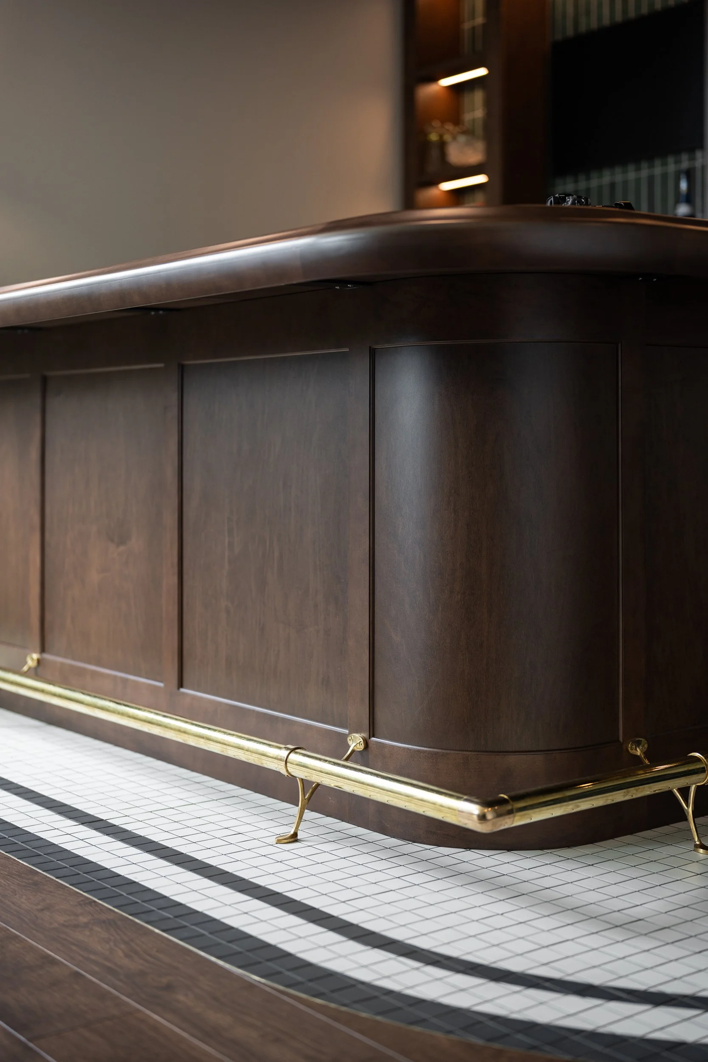



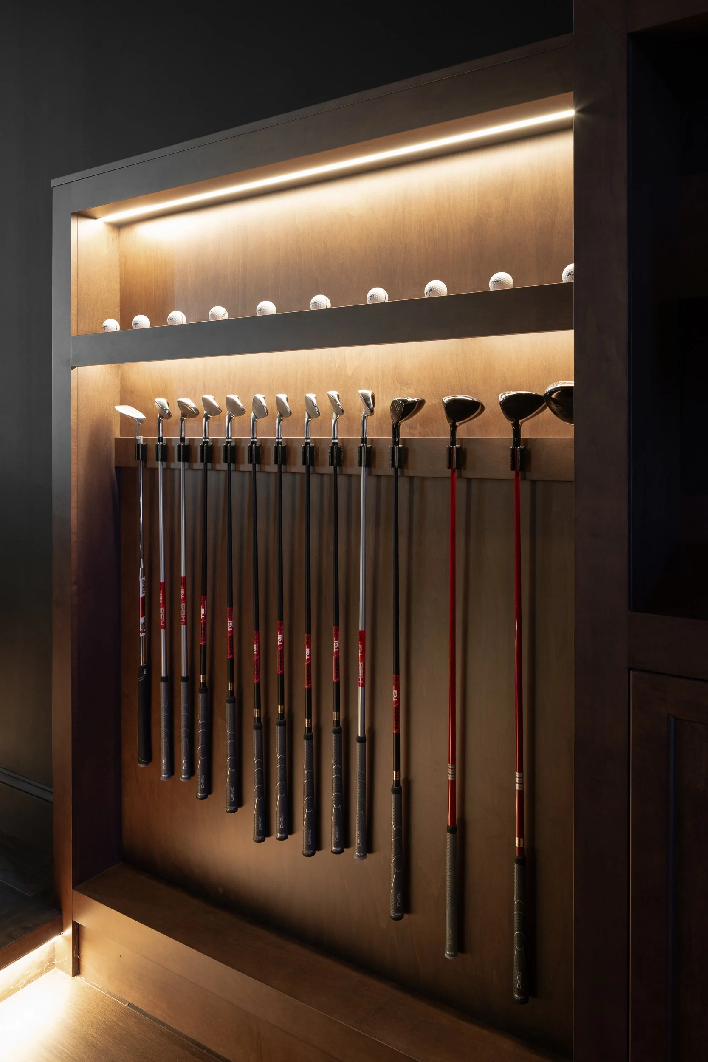
Let’s chat
Reach out to us today for a personalized consultation that turns your ideas into stunning realities.
23160 96 Ave #200,
Langley Twp, BC V1M 2R6
reception@sitelines.ca
(604) 881-7173
